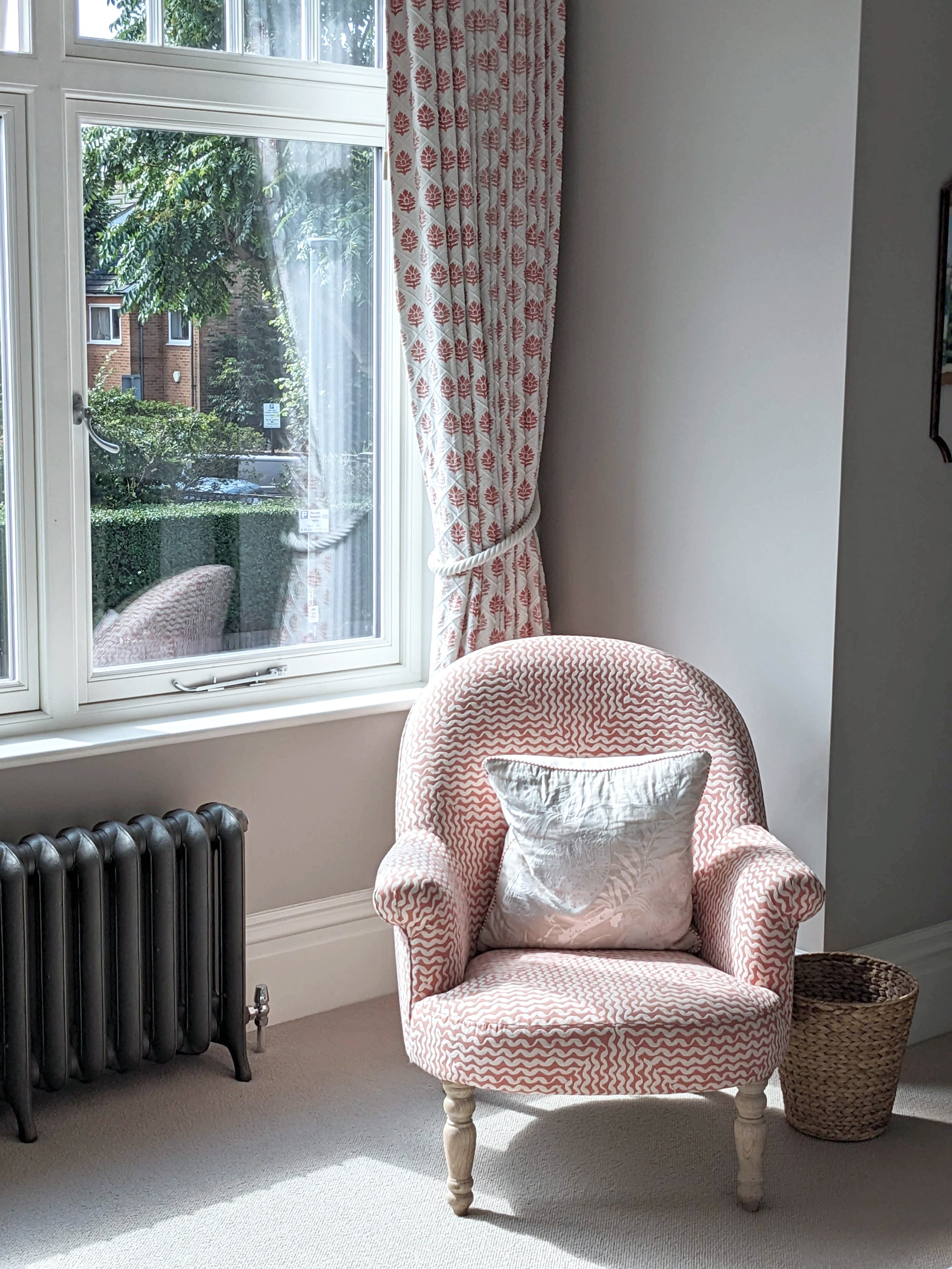Project 1
It all starts with an idea to modestly expand the ground floor...
Located within a conservation area, modifications to the house were thoughtfully planned to harmonise with its original architecture.
The pivotal step in this endeavor was to extend the house both to the side and rear on the ground floor, resulting in the creation of an expansive open-plan living space.
The side extension also provided the opportunity to convert the garage into a utility area, conveniently connected to the new kitchen and features patent glazing to introduce ample natural light into the heart of the home.
The project encompassed the full-scale renovation of this five-bedroom house.
Role: Project architect and contract administrator
Contractor: J.W. Hughes Ltd.









